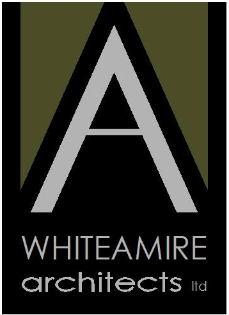
Inn at Westbrook:
July 2007
(click on images for a full size picture)
July 2007
(click on images for a full size picture)
right: beginning of the building
pad looking at the existing facility
left: beginning of the building
pad looking from the existing
facility
pad looking at the existing facility
left: beginning of the building
pad looking from the existing
facility
December 2006
top left: looking at new addition
with existing facility in background
top right: the future connecting
corridor between the new and
existing
bottom left: block wall along the
eastern wall of the new addition
bottom right: front of the addition
looking from the existing parking
lot
with existing facility in background
top right: the future connecting
corridor between the new and
existing
bottom left: block wall along the
eastern wall of the new addition
bottom right: front of the addition
looking from the existing parking
lot
Early April 2007
top left: looking at new addition
with existing facility in background
top right: looking at the new
addition from the front parking of
the existing facility
bottom left: under slab plumbing
lines are being installed in the
north end of the addition
with existing facility in background
top right: looking at the new
addition from the front parking of
the existing facility
bottom left: under slab plumbing
lines are being installed in the
north end of the addition
Late April 2007
top left: future covered porch
facing the existing facility,
connecting corridor is in the
background
top right: view down connecting
corridor from the existing to the
new addition
bottom left: view down the new
main corridor of the addition
bottom right: main exterior
elevation of the new addition
facing the existing facility,
connecting corridor is in the
background
top right: view down connecting
corridor from the existing to the
new addition
bottom left: view down the new
main corridor of the addition
bottom right: main exterior
elevation of the new addition












