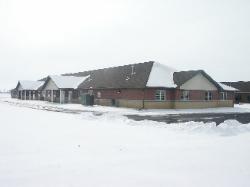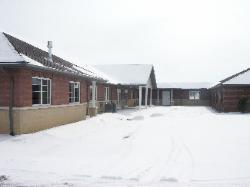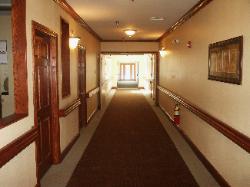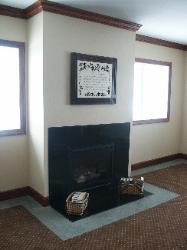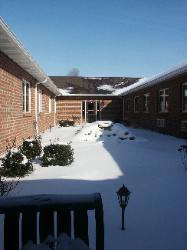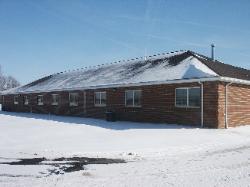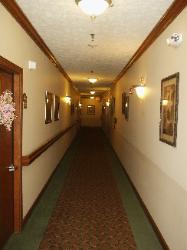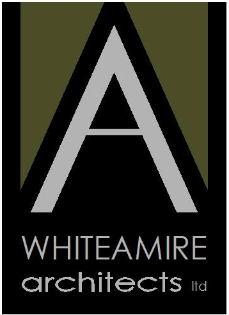
Elderly Housing Projects:
Inn at Westbrook Addition - Upper Sandusky, Ohio
Project includes a 14,000 SF addition to an existing assisted living facility and
various site improvements. The 14,000 SF addition will provide an additional
15 living units, a library, a hair salon, laundry facilities, a whirlpool room, and
additional storage to the existing facility. Of these 15 living units, seven will
be two bedroom 'apartment' type units with full kitchens, washer/dryer
hookups, and covered porches. The remaining eight units will be single
bedrooms with a living room, kitchenette, and a full ADA accessible
bathroom. The single bedroom units are also designed with adjoining doors
between two units allowing them to become a two bedroom, two bathroom
living area if so desired.
Inn at Westbrook Addition - Upper Sandusky, Ohio
Project includes a 14,000 SF addition to an existing assisted living facility and
various site improvements. The 14,000 SF addition will provide an additional
15 living units, a library, a hair salon, laundry facilities, a whirlpool room, and
additional storage to the existing facility. Of these 15 living units, seven will
be two bedroom 'apartment' type units with full kitchens, washer/dryer
hookups, and covered porches. The remaining eight units will be single
bedrooms with a living room, kitchenette, and a full ADA accessible
bathroom. The single bedroom units are also designed with adjoining doors
between two units allowing them to become a two bedroom, two bathroom
living area if so desired.
upper left: front exterior of the
new addition (click on image
for a larger view)
upper right: new fireplace in
the library (click on image for a
larger view)
lower left: corridor connecting
the new addition with the
existing facility (click on image
for a larger view)
lower right: extrior showing the
addition (left) and the existing
facility (right) (click on image
for a larger view)
new addition (click on image
for a larger view)
upper right: new fireplace in
the library (click on image for a
larger view)
lower left: corridor connecting
the new addition with the
existing facility (click on image
for a larger view)
lower right: extrior showing the
addition (left) and the existing
facility (right) (click on image
for a larger view)
Magnolia Terrace - Galion, Ohio
The design is an approximately 6,610 SF addition onto an existing assisted
living facility. The addition will include eight new living units broken down into
3 one bedroom units, 4 two bedroom units, and one single room living unit.
Also included in the design is a new office/break room for the facility staff,
additional storage, and creation of a new courtyard.
The design is an approximately 6,610 SF addition onto an existing assisted
living facility. The addition will include eight new living units broken down into
3 one bedroom units, 4 two bedroom units, and one single room living unit.
Also included in the design is a new office/break room for the facility staff,
additional storage, and creation of a new courtyard.
upper left: main exterior of the
new addition (click on image
for a larger view)
upper right: new courtyard,
addition is on the left (click on
image for a larger view)
lower left: typical corridor
withing the new addition (click
on image for a larger view)
new addition (click on image
for a larger view)
upper right: new courtyard,
addition is on the left (click on
image for a larger view)
lower left: typical corridor
withing the new addition (click
on image for a larger view)
